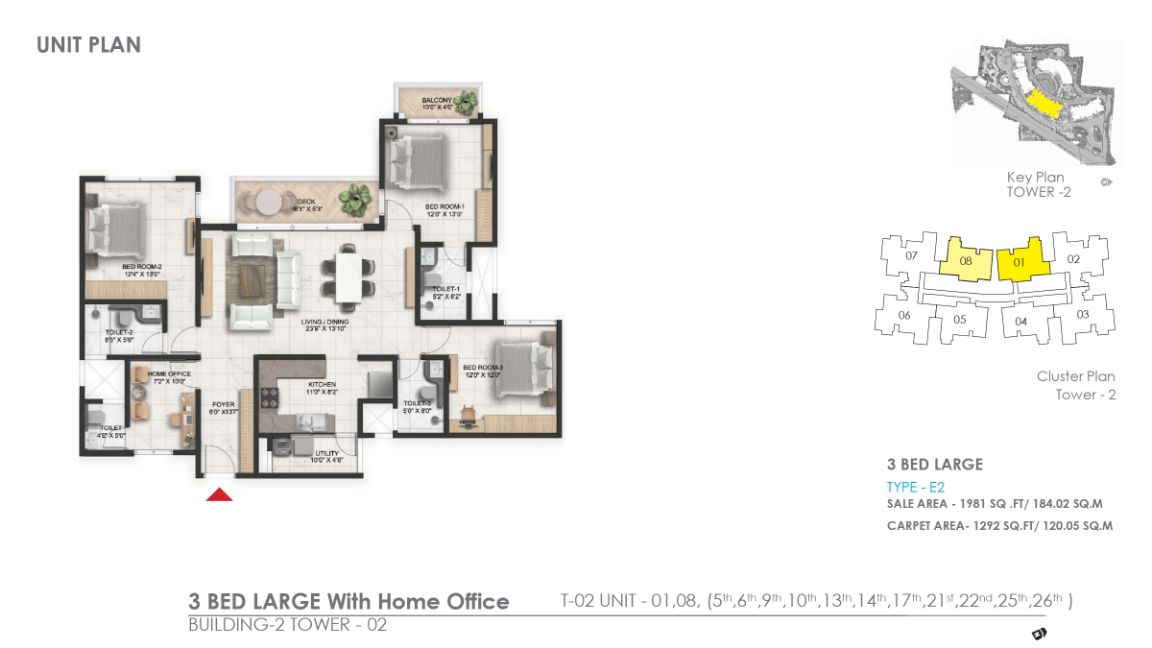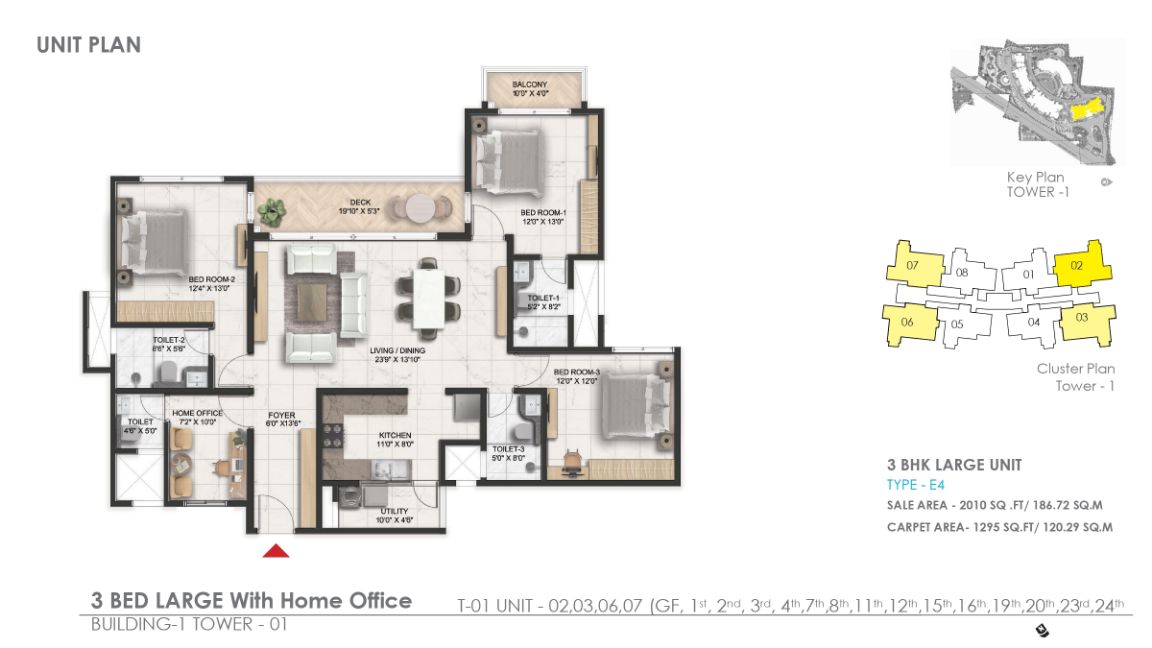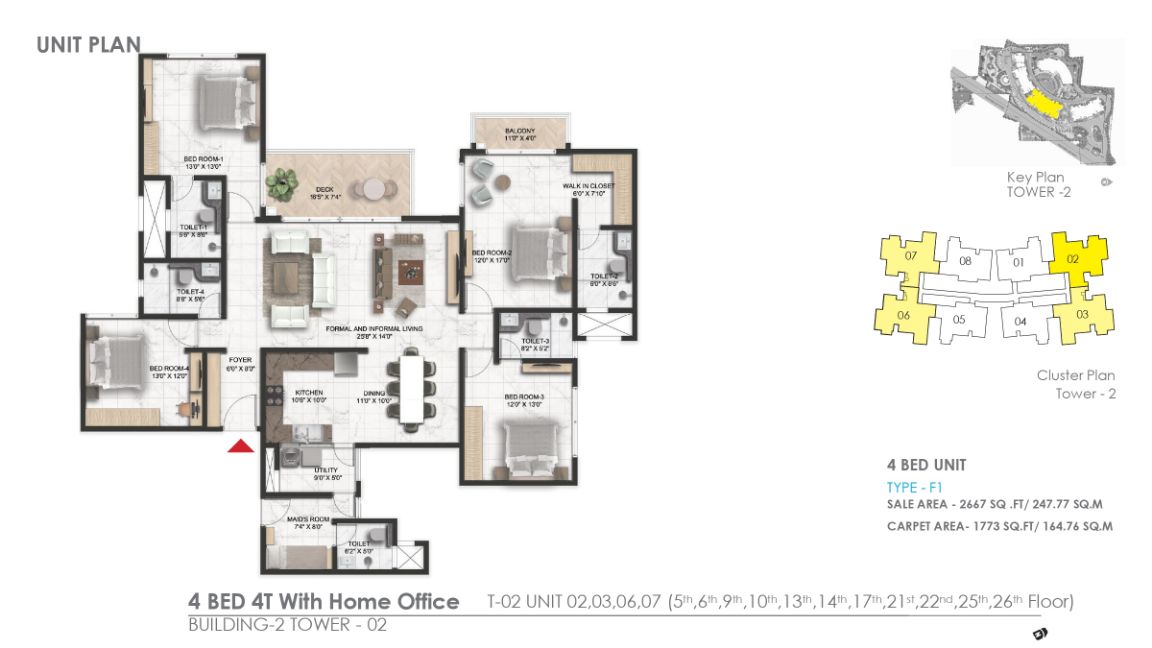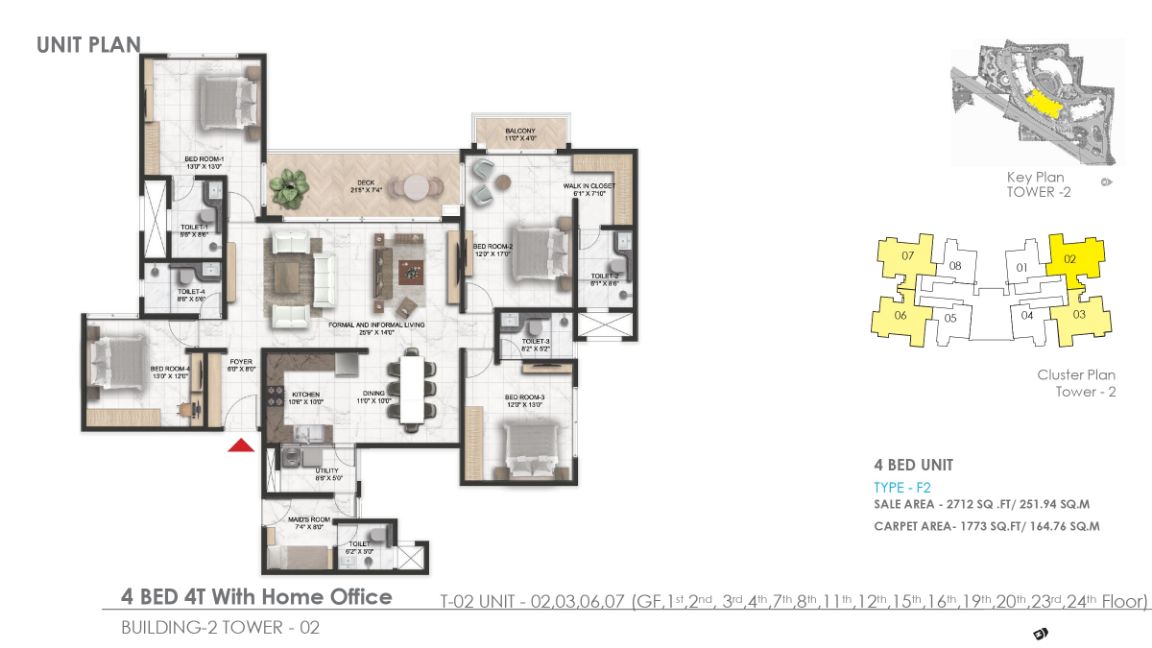Prestige Serenity Shores Floor Plan
Prestige Serenity Shores Floor Plan answers the queries on the kind of configurations available and placement of the units in its structured format. The project incorporates 1 BHK, 2 BHK and 3 BHK premium abodes which are well-designed living spaces developed utilizing cutting-edge technology. The floor Plan of 1 BHK consists of a living/Dining Area, kitchen, 1 Bedroom, one toilet and a Balcony which is suitable for bachelors or small families. The floor Plan of 2 BHK consists of a living/Dining Area, kitchen, 2 Bedrooms, two toilets and a Balcony. It is most suitable for mid-size families or a group of friends. The floor Plan of 3 BHK consists of a living/Dining Area, kitchen, 3 Bedrooms, two toilets and a Balcony. This unit is suitable for large families with elders and pets. The floor plan represents the house specifying the area's position, dimensions and departments.
A floor plan shows the layout of a property in a pre-launch project. The Prestige Serenity Shores floor plan is designed by the Prestige Group. It consists of master-planned floor sizes in apartments considering the carpet area and super Built area. Sprawled on large acres of land; there will be several 1, 2, and 3 BHK apartments in the property. Apartments having parks, clubhouses, play areas, gardens, etc., comes under a premium. The prestige serenity shores floor plan has showcased the priorities and displays the modern lifestyle it will provide. The construction of the apartment utilizes the best materials to give superior living conditions. The Prestige Serenity Shores is spread across large acres with various units with various floors. The prices will differ with the floor rise and apartments that are facing parks, clubhouses, etc. The Prestige Serenity Shores offers flexible types of floor plans depending on the specifications of each apartment.
A floor plan is essential for any real estate project as it gives us a clear idea of accomodating the rooms appropriately. It is more like an event. If we are not planning it, there will be a glitch. Similarly, the floor plan also needs proper planning by the concerned professional to offer us a tremendous rigid property.
Prestige Serenity Shores Floor Plan is perfect and flawless with the best techniques and strategies. It shows us the configuration of all rooms with precise dimensions. It allows us to decide and execute which type of planning is best for us. Suppose we are good with 11*14sqft living area or 16*16sqft living space. We can get dimensional details of all the rooms.
Prestige Serenity Floor Plan is yet to be released by the eminent Prestige Group. However, we can take you through the ideal floor plans of this builder.
Ideal Prestige Serenity Shores 1 BHK Floor Plan
This project can expect Prestige Serenity Shores 1 BHK ranging from 634sqft. Here is a typical plan of the same. The unit starts with a foyer of 4.6*4sqft, a living and dining space of 10.6*14sqft, and a compact balcony of 3.4feet wide.
There is a kitchen with 10.1*7sqft, a standard toilet, bedroom of 11*10sqft.
Ideal Prestige Serenity Shores 2 BHK Floor Plan
Let's discuss an 867sqft 2 BHK apartment floor plan. The ideal unit of Prestige Serenity Shores 2 BHK will be similar to the below plan description. The team starts with a foyer size 3.7feet expansive and, a living room and dining area of 15.6*11sqft, a balcony of 4 feet wide from the living area. The main bedroom is 11*11sqft with attached toilet 5*7.6sqft. Bedroom 2 is 10.3*10.6sqft with a shared toilet space of 8.5*5sqft.
Ideal Prestige Serenity Shores 3 BHK Floor Plan
This typical floor plan will show us how will the Prestige Serenity Shores 3 BHK look. It's a standard 1657sqft unit with a foyer of size 4.9*3sqft and a living and dining space of 23*13.2sqft. The Main bedroom is 12*14sqft with an attached toilet of 6.3*9.3sqft. Bedroom 2 is 12*11sqft, attached toilet 8.3*5.2sqft. There is a kitchen with 12*8sqft, a utility of 4.8*8sqft, and a balcony 5 feet wide from the living area. Bedroom 3 is 12*13sqft and has a balcony 5 feet wide. There is a standard toilet size of 5.2*6.3sqft.
Frequently Asked Questions
1. When is the completion date of Prestige Serenity Shores Bangalore Whitefield?
The property's completion date is yet to be declared. We will be getting the details shortly.
2. What is the project status of Prestige Serenity Shores?
The project status is upcoming or Pre-launch. The construction process is yet to start.



